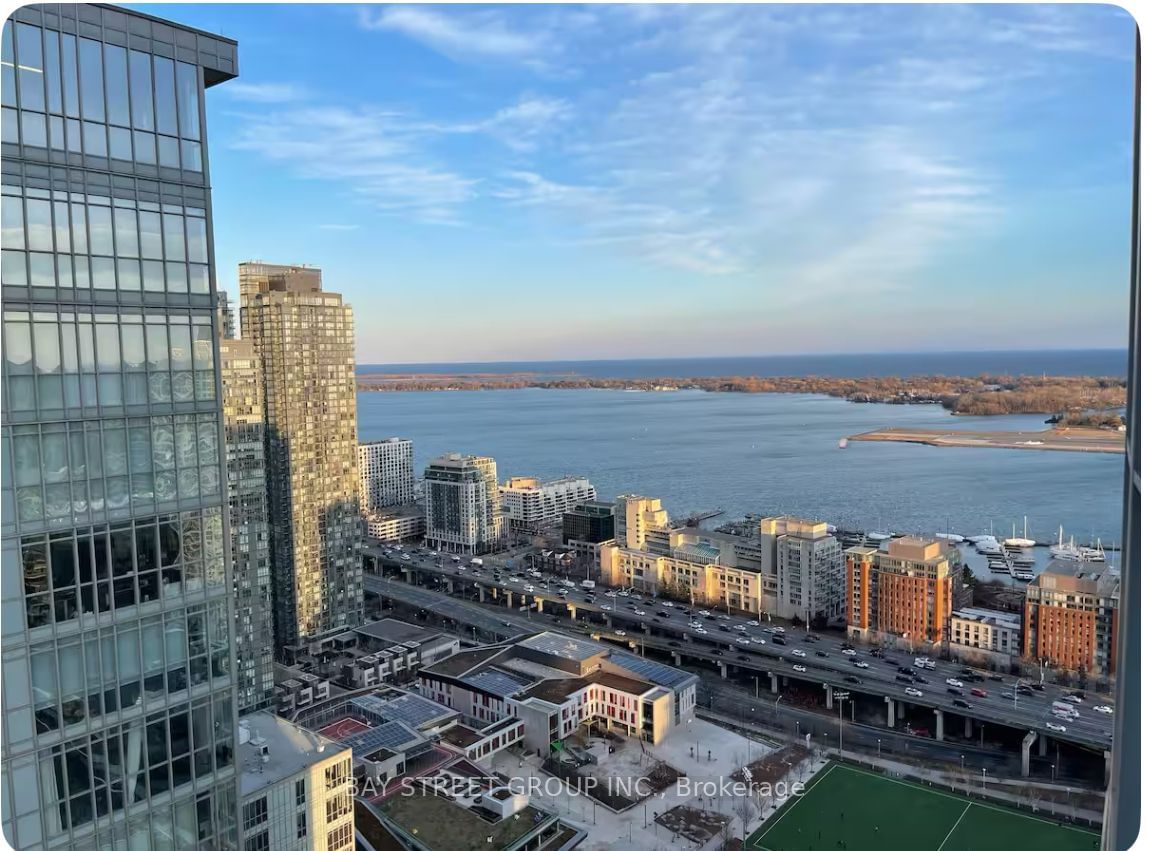Overview
-
Property Type
Condo Apt, Loft
-
Bedrooms
1 + 1
-
Bathrooms
2
-
Square Feet
800-899
-
Exposure
South
-
Total Parking
1 Underground Garage
-
Maintenance
$863
-
Taxes
$3,133.00 (2024)
-
Balcony
Open
Property Description
Property description for 408-800 King Street, Toronto
Property History
Property history for 408-800 King Street, Toronto
This property has been sold 9 times before. Create your free account to explore sold prices, detailed property history, and more insider data.
Schools
Create your free account to explore schools near 408-800 King Street, Toronto.
Neighbourhood Amenities & Points of Interest
Find amenities near 408-800 King Street, Toronto
There are no amenities available for this property at the moment.
Local Real Estate Price Trends for Condo Apt in Niagara
Active listings
Average Selling Price of a Condo Apt
October 2025
$655,283
Last 3 Months
$666,912
Last 12 Months
$675,694
October 2024
$730,980
Last 3 Months LY
$710,573
Last 12 Months LY
$717,674
Change
Change
Change
Historical Average Selling Price of a Condo Apt in Niagara
Average Selling Price
3 years ago
$732,879
Average Selling Price
5 years ago
$689,823
Average Selling Price
10 years ago
$397,113
Change
Change
Change
Number of Condo Apt Sold
October 2025
53
Last 3 Months
41
Last 12 Months
43
October 2024
61
Last 3 Months LY
43
Last 12 Months LY
48
Change
Change
Change
How many days Condo Apt takes to sell (DOM)
October 2025
35
Last 3 Months
35
Last 12 Months
31
October 2024
33
Last 3 Months LY
31
Last 12 Months LY
28
Change
Change
Change
Average Selling price
Inventory Graph
Mortgage Calculator
This data is for informational purposes only.
|
Mortgage Payment per month |
|
|
Principal Amount |
Interest |
|
Total Payable |
Amortization |
Closing Cost Calculator
This data is for informational purposes only.
* A down payment of less than 20% is permitted only for first-time home buyers purchasing their principal residence. The minimum down payment required is 5% for the portion of the purchase price up to $500,000, and 10% for the portion between $500,000 and $1,500,000. For properties priced over $1,500,000, a minimum down payment of 20% is required.
















































